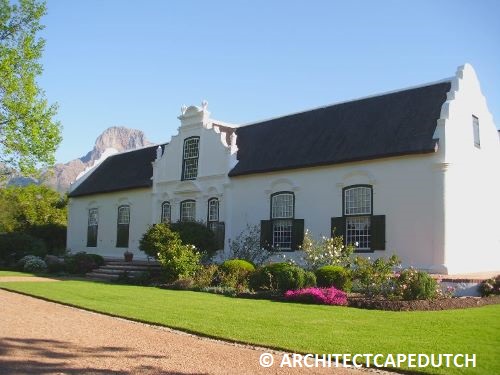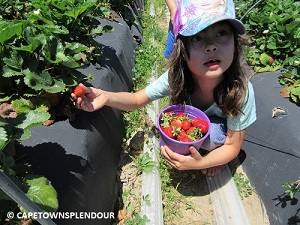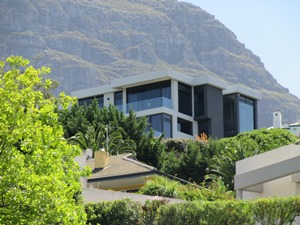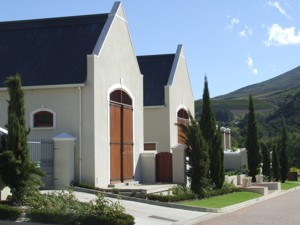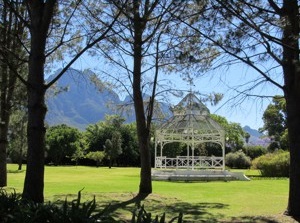WHAT ARE THE CHARACTERISTICS OF CAPE DUTCH ARCHITECTURE ?
1. CENTRAL DECORATIVE GABLE
With the exception of only one or two examples the Cape Dutch House contains a central gable at the middle of the front facade. The gable can be embellished with platerbands on the edges that swirl onto the gable. Shell and garland motifs are also common. On the later gables of the Neoclassical period there are also pillars supporting a pediment, often with urns on the sides. Images courtesy of CAPETOWNSPLENDOUR and TOP-ARCHITECTS.





2. SIMPLE SHAPED HOUSE
The farmhouses are simple rectangular barns either in u-shaped, h-shaped or t-shaped layouts, almost always in single story, and about 6 meters wide.See architectcapetown for architects working on farms in the Helderberg Basin and different styles that may be possible on these stunning erven.
3.WHITE WALLS
The Cape Dutch houses most typically have white walls, such as this example at Peter Faulke wines There are however exceptions such as Nedurburg and Vergelegen that are painted cream. See also architectcapetown luxury homes designed by some of Cape Town's top architects.


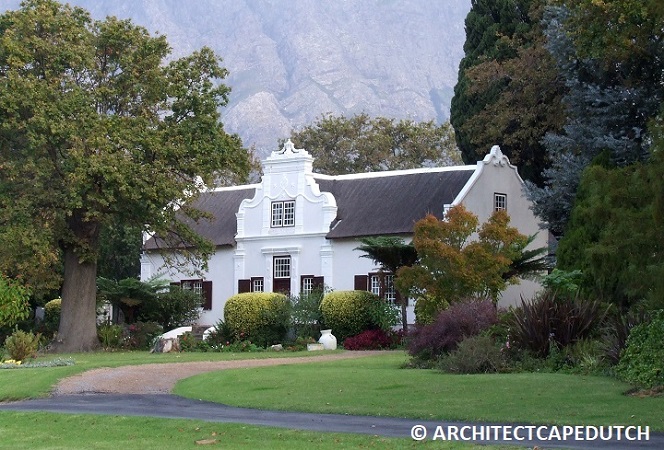
4. THATCHED ROOF
Thatch is a method of roofing using dry reeds or straw in a layered fashion in order to provide waterproofing. The indigenous people living at the Cape such as the Koi and San were already using this method to roof their huts when the settlers arrived and much of the same techniques and materials were employed in the roofs of the Cape Dutch houses.
See PLOTSFORSALECAPETOWN to view plots for sale in top residential estates in Cape Town.

5. SLIDING SASH WINDOWS
The sliding sash window operates on an advanced system of weights and pulleys and is well suited for adding shutters as the window panels slide over one another instead of interfering with the shutters.
See ARCHITECTCAPETOWN for more luxurious designs in the MODERN CAPE DUTCH STYLE.

6. WOODEN SHUTTERS
Shutters are a common feature on most Cape Dutch buildings - having the functional use of shielding the windows from unwanted hot African sun during the dry summer months in the Cape. They also serve a privacy function.
See ARCHITECTCAPETOWN for another interesting architect designing in Cape Town.

7. OUTBUILDINGS
Usually there are a few extra buildings scattered either side of the main manor home, and these contained both the cellars, workshops, storage areas and slave accommodation.
Visit ARCHITECTCAPETOWN for another innovative architect in Cape Town. in this style.
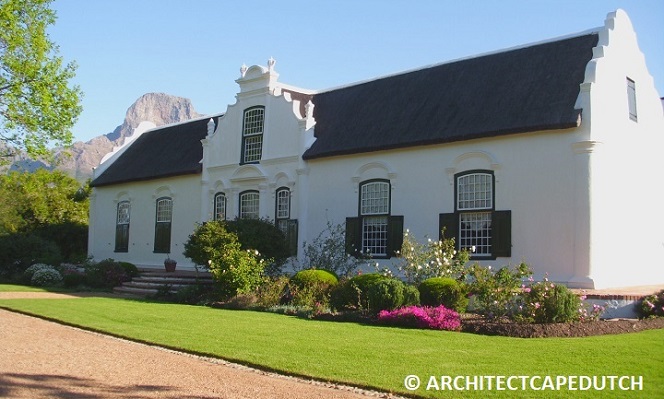
8. CAPE DUTCH GARDEN
The tyical Cape Dutch garden contained a mix of indigenous fynbos including Erica's and Proteas as well as introduced exotic species such as Bogain Villas, Cypress trees and a variety of other conifers as well as ferns.
See also GLITZYMAGAZINE for more examples of modern house design in the area.

9. CURVED ENTRANCE GATES
The main entrance to the farm was always marked by a pair of flanking walls in a sloping curved shaped with the highest points nearest the road. This served as an opportunity for a name plate for the farm.
Also visit ARCHITECTCAPEDUTCH for more about Cape Dutch gardens.

10. LOW WERF WALLS
A lovely feature of the style from an architectural point of view.. is the low walls that surrounded the main building and gardens and served to demarcate this space as the domain of the owner. Architecturally these create layered sense of space.
Or visit CAPETOWNSPLENDOUR for architects designing contemporary houses in the area.

11. BELL TOWERS
The bell tower served to summon slaves to their duties, but in modern times it is used to celebrate the weddings that often take place at these beautiful relics of the past.
TOP-ARCHITECTS for more detail about Cape Dutch architecture characteristics
<

12. DOVECOTS
A quaint feature of the style is the dovecot. This small outbuilding was used to house pigeons and chickens. There are only three remaining examples found at Meelust, Alphen and Heritage Park.
See GLITZYMAGAZINE for more examples of modern house design in the area.
MORE SIGHTSEEING IN THE CAPE>

READ MORE ABOUT CAPE DUTCH HOUSES...
Over 500 historical Cape Dutch buildings dot the Cape countryside. Click the next button to read more about this exciting style that emerged in the 1700's in the Western Cape of South Africa. Or view ARCHITECTCAPEDUTCH for Cape Dutch house plan ideas.
